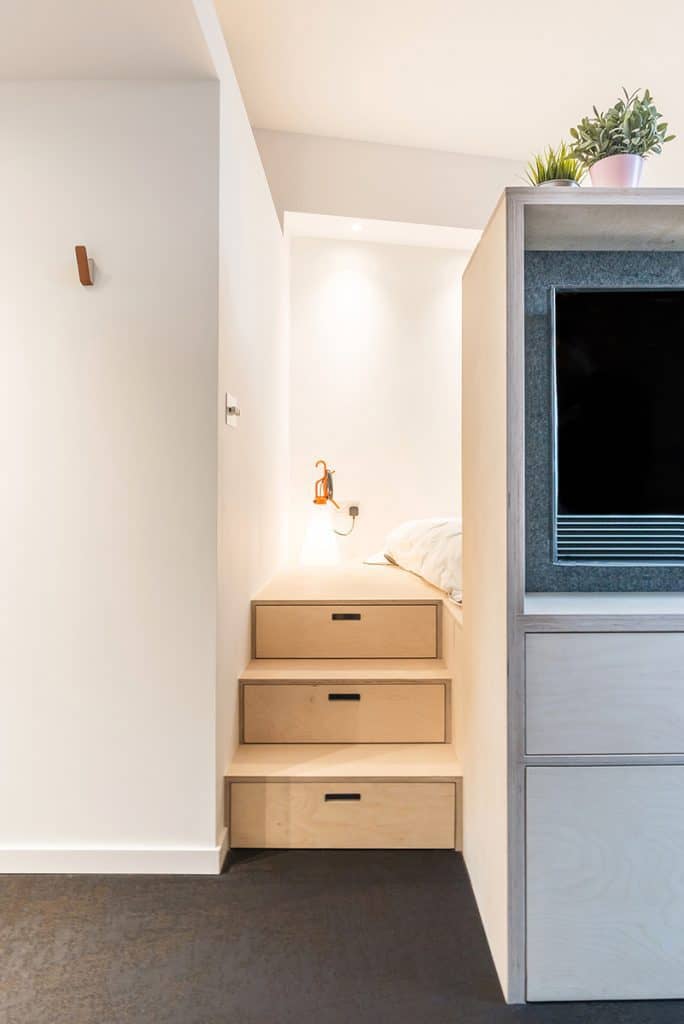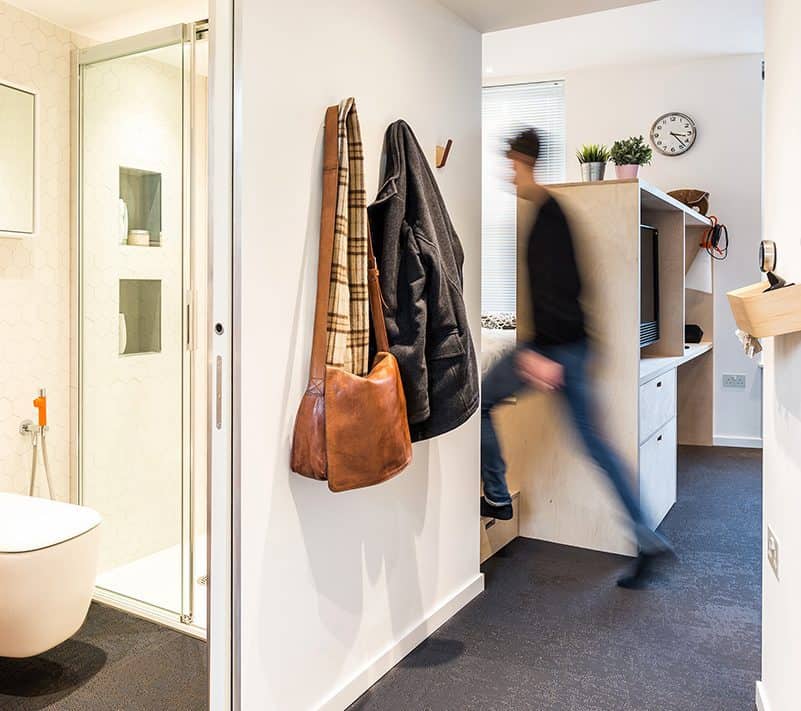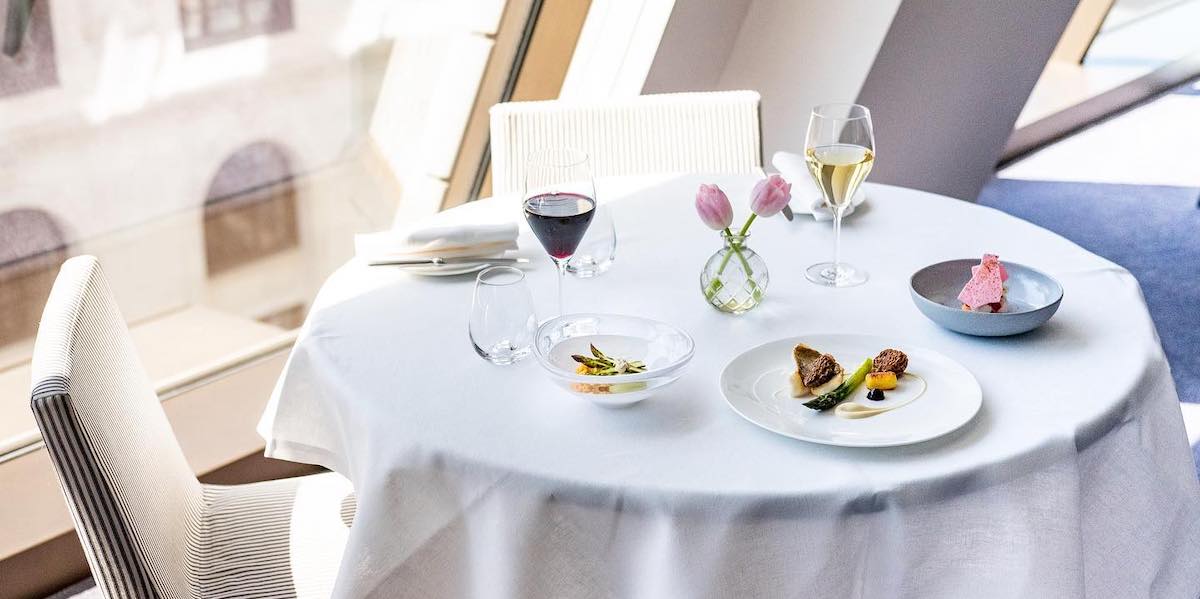The Capital’s housing crisis has been well documented, but what has become a big problem could have a tiny solution.
As property values in major cities increase around the world, a micro-flat can provide a relatively affordable place to live for those looking to get a foot on the property ladder in a central location.
A ‘micro flat’ is a term typically used to refer to apartments with a floor area below 37 square meters (400 sq ft), the minimum recommended standard by the Greater London Authority.
New York, Paris and Tokyo are all known for embracing these pocket-sized pads, while Hong Kong’s skyrocketing prices have seen over 200,000 people living in flats as small as 40 squared feet (not much larger than a king sized bed).
London has been slower to embrace living ‘small’, but things are beginning to move into high gear on the micro-development front, with more than 8,000 flats smaller than 37 square metres built in the UK in 2016, according to Which? Mortgage Advisers.
Last September, housing regeneration developer U+I unveiled a compact living scheme of mini “town flats” between 19 and 24 metres squared, designed to lure young professionals back into Zone One with reasonable rents.
“I wouldn’t say we could compare ourselves to Hong Kong just yet, but Londoners are embracing the trend of micro-living,” says Diego Dalpra, founding director of Fleet Street-based creative design practice CIAO (Creative Ideas & Architecture Office).

“Buying a home in London today is increasingly expensive and we find more and more people that prefer to get on the property ladder with a small flat in a trendy area rather than a two-bed apartment with a one-hour commute.”
Most of the flats designed by CIAO’s architects are under 30 square metres (320 sq ft), making them smaller than a Tube carriage. The smallest apartment they designed was only 18 squared metres (194 sq ft).
Many baulk at the suggestion of living in quarters around the same size as an average parking space, but small doesn’t have to be limiting, says Diego.
“With creativity and innovative design, any apartment can look and feel big(ger).”
Think open plan
In small spaces, every little inch counts. That being said, don’t fill every single one of them. To ensure you’re maximising on your measures, remove unnecessary barriers between rooms and let the space flow.
“The same space can have different uses,” says Diego. “Make sure rooms are visually connected and that there are no corridors between.”
Mind the light!
A crucial part of every home (not just small spaces) is the natural light. “Before you plan your layout, look for natural light sources and study how the daily cycle of the sunlight moves around your home,” says Diego.
“You want daylight shining in your living room, not your bedroom.”

colour consideration: settle on a neutral colour scheme to give the illusion of space
Mirrors can be a good way of making sure light spreads from one source to the rest of the flat. Similarly, dark or clashing colours are a no-go. Keep it simple and stick to pale, light colours to make the space feel open and airy.
“Be consistent in your colour choices and opt for different shades of one colour.”
Organised and multi-functional
In tiny homes space needs to adapt around the person’s needs, avoiding any unused items or clutter. “No matter how nice your house will be, if you can’t keep it organised and tidy you will always feel oppressed,” says Diego.
The solution? Include storage in your plans. High ceilings? Design a mezzanine. Have any steps? Think of them as drawers. A nice way of saving up space is to use multi-functional furniture.
“With bespoke furniture, you can easily turn a desk into a bed or a bookshelf into a wall,” says Diego. “Be creative.”







