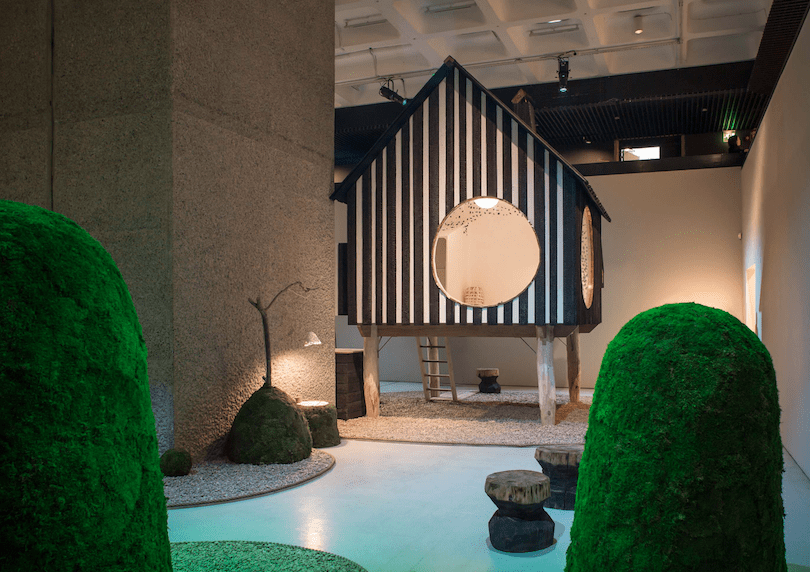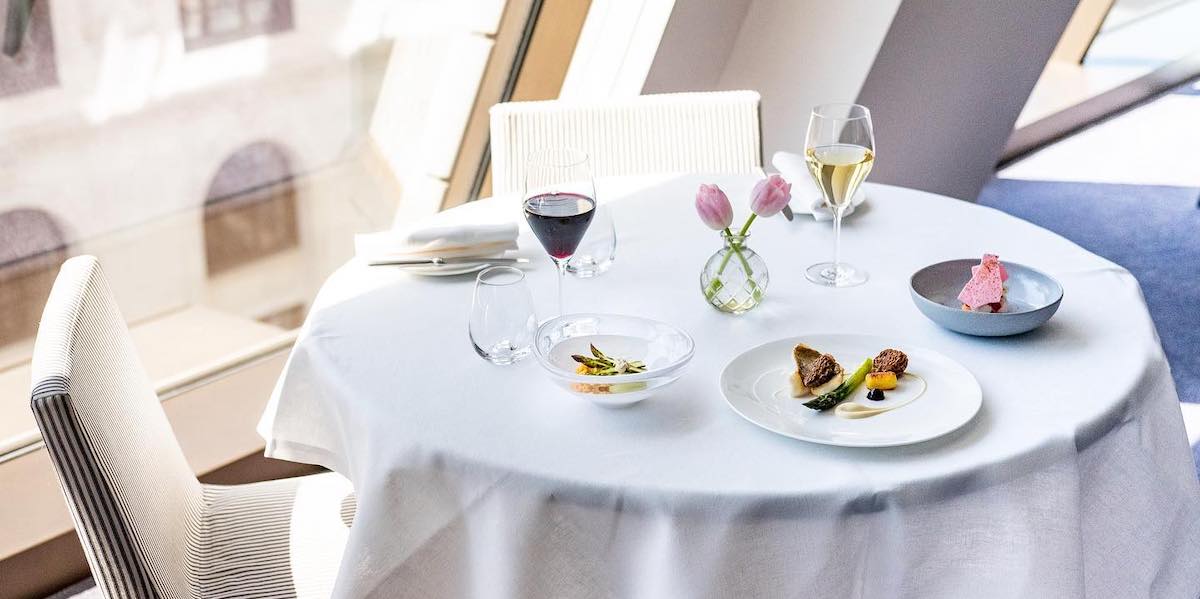When London emerged from the Second World War partially flattened from the eight months of heavy arterial bombing known as the Blitz, most would look upon the Barbican Estate as the Capital’s most significant architectural response.
It seems fitting, therefore, that this now famous example of post-war Brutalist architecture should play host to a major exhibition of another country’s architectural reaction to the devastation wrought by the Second World War.
Japan in 1945 was full of flattened cities; close to half of its capital was obliterated by US firebombing and an estimated 4.2 million houses lost. While their European counterparts focussed on large scale housing complexes to accommodate the displaced, Japan’s architects argued for a prefabricated, standardised design of a modular family house to rebuild the nation.
The Japanese House: Architecture and Life after 1945 tracks the impact of this attitude in producing some of the most extraordinary examples of residential design in the world. The exhibition is anchored by a full-size recreation of Ryue Nishizawa’s Moriyama House, widely considered to be one of the most important examples of residential architecture of the 21st century.
A rabbit warren of bright rooms designed as 10 individual units slot together across multiple storeys, as light and finely detailed (down to owner Yasuo Moriyama’s collectables) as the Barbican is dark and unadorned.
Beyond it, a second installation allows visitors to make themselves at home, though with more a focus on fantastical elements of Japanese design. Terunobu Fujimori’s colossal teahouse on legs squats within a garden of mossy boulders and manicured beds of pebbles, revelling in its role as a reminder that within all the practicalities of Japanese culture there has remained plenty of room for whimsy.

This contrast is explored in the rooms that surround the lower galleries, organised thematically with reference to economic, political, cultural and familial shifts in the landscape. More than 200 works are spread across these individual galleries, including architectural models rarely on display and forest houses that can’t possibly exist except for that they do.
The brevity of subject matter would be surprising were it not for the fact that the average lifespan of a house in Japan is 25 years. This point of regeneration is driven home again and again throughout The Japanese House, and further illuminated by its surroundings – the Barbican’s seemingly indestructible walls.
It is an unusually positive take on ‘disposable’ design in this day and age; one that forces us to consider it as fertile ground for future innovation.
The Japanese House: Architecture and Life after 1945 is on at the Barbican until 25 June
Lead: The Japanese House, Architecture and Life after 1945, Barbican Art Gallery, photo by Miles Willis / Getty Images







